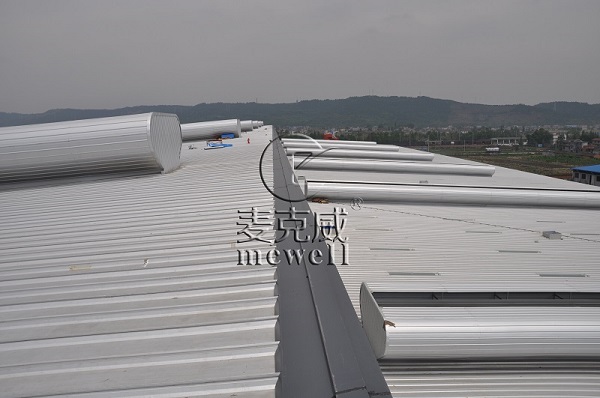- info@mcwell.cc
- +86 13881905158
- Quick Enquiry
The slope natural ventilator is installed on the roof and it is parallel to the roof. Slope natural vent needs to meet the requirements of plant's ventilation and lighting. The purpose is to allow employees in the plant to have a good working environment and improve working efficiency.
Slope natural ventilator must meet the workshops requirements and generally follow these design requirements:
1. The shape of the natural vent is curved and streamlined. The streamlined structure has low wind resistance, especially in areas with strong wind, which can play a good role in reducing the wind pressure on the natural ventilator.
2. Design requirements for the throat size of the continuous rooflight. The throat design should be based on the plant area, the number of employees, the local climate and the surrounding conditions of the building. If the throat size is larger, the ventilation volume will be larger, which can effectively improve the indoor air collection and discharge capacity.
3. The roof smoke ventilators are equipped with booster ducts (also can be used as drains). The booster wind channel can gather the wind on the roof and form a wind-up effect on the inside of the factory building, so that the indoor air is discharged from bottom to top.
4. Smoke vent rooflight prevent water leakage. The use of full-structure waterproof technology can solve the problem of water seepage and water leakage.

