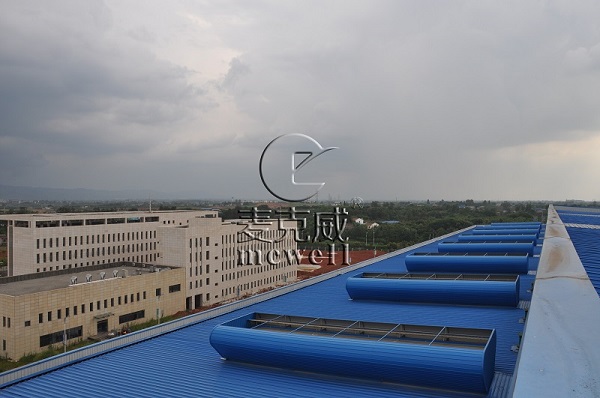The architectural form, general layout of the industrial plant and the process layout in the workshop have a greater impact on the natural ventilator. If handled it improperly, it will not only cause economic waste, but also directly affect the working conditions of workers.
1. About the choice of architectural form
(1) In order to increase the air intake area, a single-span factory building should be used as much as possible in a thermal workshop with natural ventilation.
(2) Drift wind is widely used in cold processing workshops and ordinary civil buildings in southern areas, and some hot workshops also use it as the main cooling measure for the workshop. The main heat source should be arranged on the leeward side of the dominant wind direction in summer when the through wind is applied. When the wind blows down, the ventilation effect of the hot workshop will deteriorate sharply.
(3) In some production workshops, in order to reduce the temperature in the working area and dilute the concentration of harmful substances, the workshop adopts a double-layer structure.
(4) In order to improve the cooling effect of the natural ventilator, the height of the air inlet side window above the ground should be reduced as much as possible, generally not more than 1.2 m, and 0.6 to 0.8m in the southern area. The air inlet window is better to use vertical central axis windows and split windows with low resistance to direct airflow into the work area. In centralized heating areas, the natural ventilation window in winter should be set above 4m, so that the outdoor airflow can fully mix with the indoor air before it reaches the working area.
(5) The production plants which use roof ridge vent to exhaust air, wind-shelter natural vent should be adopted if one of the following conditions is met.
① In hot areas, when the indoor heat dissipation is greater than 23 w/m2;.
②In other areas, when the indoor heat dissipation is greater than 35 W/m2;
③When air flow is not allowed
(6) In a multi-span factory building, the cold and hot spans should be arranged at intervals to avoid adjacent hot spans as much as possible. The skylights or external wall openings of adjacent cold spans can be used for air intake.
2. General layout of the plant
(1) In order to ensure the natural ventilation effect of the plant, the main air inlet surface of the plant should generally be 60 - 90 degree with the prevailing wind direction in summer. The angle should not be less than 45 degree. At the same time, avoid large areas of exterior walls and glass windows from being exposed to the sun.
(2) In order to ensure the normal intake and exhaust of lower buildings, the relevant dimensions between the buildings should be kept in an appropriate proportion. For example, for the windshield and hood shown in Figure 12-4 and Figure 12-5, the relevant dimensions should meet the requirements of the table.
3. Process layout
(1) For plants with natural ventilation as the main heat press, heat dissipation equipment should be arranged under skylights as much as possible.
(2) Heat sources with large heat dissipation capacity should be arranged outside the plant as far as possible, and the downwind
side of the dominant wind direction in summer. Effective heat insulation measures should be taken for the heat sources arranged indoors.

1. About the choice of architectural form

