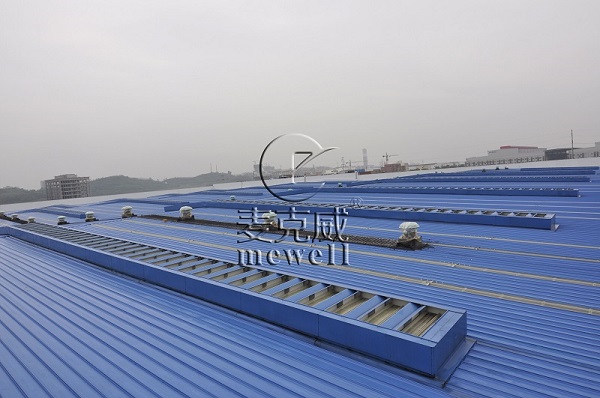- info@mcwell.cc
- +86 13881905158
- Quick Enquiry
The natural ventilator is one of the important ventilation systems of the steel structure industrial plant, which directly affects the overall ventilation and smoke exhaust effect of the plant and workshop. The material is an important factor affecting the quality of the natural vent. As a professional smoke vents manufacturer, Mcwell will introduce the selection basis of the roof vents.
1. The skeleton profile of the natural ventilator
From the perspective of the composition of the low-profile ventilator, it is mainly composed of the main frame, outer protective plate, flooding plate, drainage tank, valve plate, electric control box, etc., which can be formed by welding of different specifications of hot-dip galvanized steel plates. The outer protective plate adopts the same steel structure profile as the steel structure factory building, using the same color and material, which can ensure that the louvered ventilator and the factory floor maintain the same service life and reduce their maintenance costs.
2. Selection of rain-proof panels for louvered ventilator
From the perspective of the selection of roof louver vent, the rain-proof panels can be FRP daylighting panels or PC sun panels, which can not only prevent rain, but also realize daylighting in the workshop and save the power consumption of the workshop.
3. The opening and closing methods of steel structure natural roof ventilation
Generally speaking, the opening and closing methods of steel structure natural roof ventilation mainly include manual, start, and electric. The fire smoke exhaust can be designed according to the actual needs of industrial plants, and the smoke, fog, rain, and temperature can be implemented. In the event of an emergency, the skylight can be opened in time to reduce the economic loss caused to the industrial plant.

