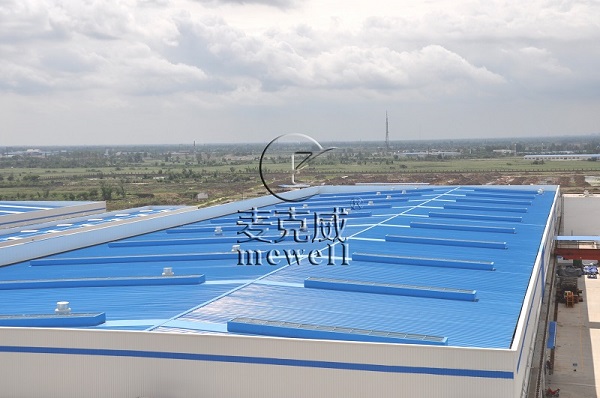- info@mcwell.cc
- +86 13881905158
- Quick Enquiry
There are three main ways to install natural ventilator: installation on the ridge, installation along the slope, and a combination of the ridge and the slope. Different industrial plants have different production, number of employees, plant area, climate conditions, etc.
Therefore, specific problems should be analyzed in detail when choose natural vent.
(1) Streamlined continuous rooflight installed on the roof ridge
The streamlined ridge ventilator is composed of a skeleton, an outer guard plate, a rainproof plate, a drainage groove, a valve plate, and an electric or manual actuator. The valve plate switch adopts electric or manual control, its frame is welded by profiles, and the rainproof plate is made of colored steel plate or glass fiber polyester lighting board (FRP). Streamlined structure, large volume, large ventilation. The rain plate is fixed by concealed buckle type or self-tapping nail anchoring, and the concealed buckle type self-tapping nail is hidden, avoiding the hidden danger of water leakage caused by drilling directly on the rain plate.
(2) Slope natural ventilators-longitudinally installed ventilators
The installation direction of the slope natural ventilator is completely different from ridge ventilator, which are installed along the roof. The slope natural roof ventilation is installed in the downhill position and is composed of a frame, an outer guard plate, a rainproof plate, a drainage groove, a valve plate, and an electric or manual actuator. The valve plate switch adopts electric or manual control, its frame is welded by profiles, and the rainproof plate is made of colored steel plate or glass fiber polyester lighting board (FRP). Streamlined structure, large volume, large ventilation. The pressure rod type or self-tapping nail anchors, the pressure rod type uses the pressure rod to fix the rainproof plate, avoiding the hidden danger of water leakage caused by drilling directly on the rainproof plate.
(3) Combined horizontal and vertical installation.
For workshops with irregular buildings or special requirements, the design and installation of roof smoke vent can be carried out by combining horizontal and vertical methods. This combination of horizontal and vertical installation is not suitable for all factories, so both our owners and construction units should base on the specific conditions of the factory building to install the natural ventilators.

