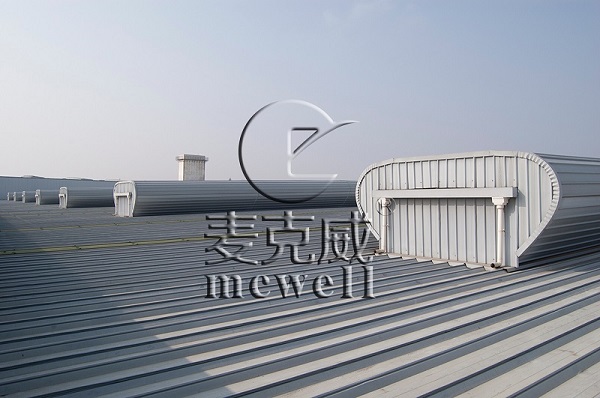- info@mcwell.cc
- +86 13881905158
- Quick Enquiry
As smoke vent supplier, Mcwell has been in development for 12 years and has completed more than 2,000 large and small natural ventilator. Mcwell will share construction process of natural vent.
1. Basic leveling
Before installation, check whether there is any error in the foundation. If the error exceeds the allowable range, it must be rectified to meet the requirements before installing the natural ventilator. After confirming that the foundation is correct, determine the connection point between the foundation of the natural roof ventilation and the foundation provided by the owner, and level the foundation to ensure that the deviation is not greater than the requirement of 3mm.
2. Skeleton assembly
Each natural ventilator has a different number of wall brackets according to the length, and is installed on the foundation made by the on-site steel structure company according to a unit or special unit every 3 meters. The foot of the ridge ventilator is connected to the foundation with a special connection. Before fixing, fix the two adjacent wall frames or bases at the designated position, and then measure the linear distance error and diagonal error of the adjacent two wall frames and the base, and the linear distance error and diagonal error shall not exceed 3mm. When the error is within the allowable range, fix the natural ventilator wall bracket and the foundation firmly, and install it to the last wall bracket in turn.
Each roof smoke vent has a connection frame with double the number of ventilator units. The connection frame is used to connect and fix the natural vent wall frame. The connection frame and the wall frame are connected and fixed by bolts. Each bolt is equipped with a nut and double flat washer.

1. Basic leveling
