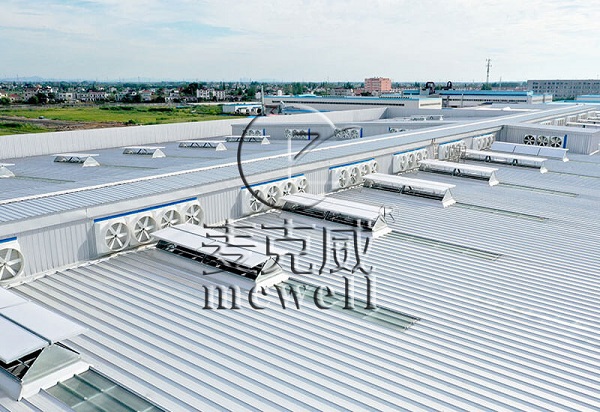- info@mcwell.cc
- +86 13881905158
- Quick Enquiry
Electric smoke vent is installed in steel structure workshops to eliminate indoor smoke and dust and exhaust gas to meet the daily ventilation needs of workshops. As an important ventilation system in an industrial plant, it is related to the ventilation quality of the entire workshop. Before designing smoke ventilator, we must pay attention to the selection of the ventilation skylight.
1. The skeleton profile of the electric smoke vent
Generally speaking, the frame profiles of electric smoke ventilation are all welded and formed by hot-dip galvanized rectangular tubes of different specifications, which can ensure the overall hardness of the , the structure is safe and reliable, and meet the installation indicators of different regions. Therefore, from the perspective of the installation position of the electric roof vents, it is located on the roof of the factory building more than 10 meters high, and the wind and snow load that needs to be borne is relatively large. It is necessary to accurately calculate the wind and snow load to ensure that the smoke vent skylights can be
put into normal production.
2. Rainproof board for electric smoke exhaust ventilator
One of the functions of the smoke vent is to realize the daylighting in the workshop. The rainproof board can adopt FRP daylighting board, which has high light transmittance and long service life. The rainproof board of the smoke and heat vents use
FRP lighting board, which can prevent rain while realizing daylighting.
3. Electric control system of smoke ventilator
The control method of the electric smoke hatch skylight is electric control, fast opening and closing, flexible operation, and equipped with an electric control box system, which is quick and convenient to operate and can meet the needs of ventilation and smoke exhaust in industrial plants. In addition, the electric ventilation skylight can also realize the fire protection linkage,
which can realize the fire protection linkage through the smoke, fog, rain, and temperature.

