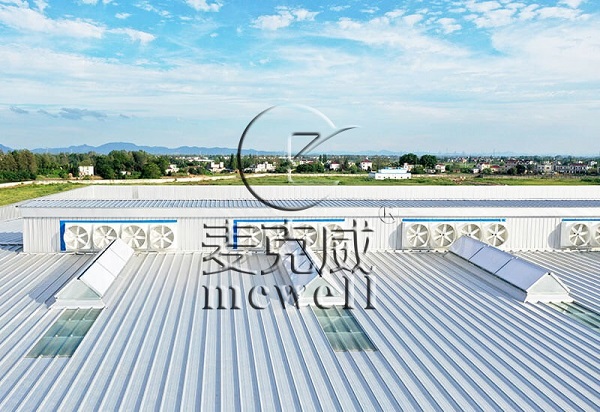- info@mcwell.cc
- +86 13881905158
- Quick Enquiry
The linear natural vent is a kind of roof vents, which is installed on factory's roof to help the factory achieve the purpose of fire smoke exhaust, lighting, and ventilation. The window type code is C2T. From the perspective of combination, it is generally divided into single type and conjoined type. Natural vent is widely used in logistics, warehousing, power, automobiles and other factories.
Components of smoke vent skylights :
The smoke vent rooflight is composed of window frames, sashes, skylight push rods, flooding, keel and other components.
The skeletion is formed by hot-dip galvanized rectangular tubes and hot-dip galvanized sheets of different specifications and models; the window frame uses aluminum alloy profiles to fix the window sash, the tensile strength is 160N/mm2, the yield strength is 110N/mm; the skylight sash is realized by electricity. The main components of the lighting are made of FRP lighting panels, hollow sunsheet, and safety glass.
Smoke ventilator performance advantages:
The natural vent has unique performance characteristics. The window sash has a large opening area and obvious ventilation effect. It can effectively control and discharge indoor waste heat, promote air circulation and improve the working environment. The equipment structure is reasonable in design, and it is resistant to wind pressure and snow load. Also it has stable strong daylighting ability, which the light transmittance is greater than 80%. Sufficient indoor natural light, energy saving, environmental protection and safety and good sealing performance. Smoke exhaust ventilator ensure the air-tightness and water-tightness of industrial building roofs, and prevent rain and snow from infiltrating, and avoid affecting indoor production.

