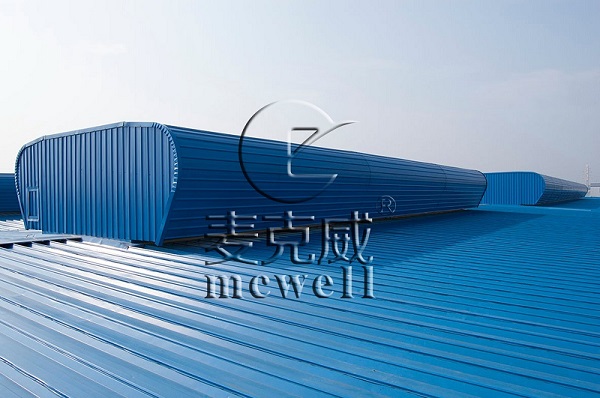- info@mcwell.cc
- +86 13881905158
- Quick Enquiry
Automatic smoke vent windows are widely used in first-line workshops. The principle is to use heat pressure caused by indoor and outdoor temperature differences and wind pressure caused by wind to achieve ventilation and ventilation, which can effectively improve the production environment in the workshop. Mcwell introduces the types ofthe smoke vent windows.
The frame is formed by pressing profiles, which can be easily combined with modular units to meet the requirements of different sizes. This type of natural ventilator is low height, and is characterized by light weight, small load on the roof, good wind resistance, stable structure, and convenient installation. Compared with large-scale high-capacity natural ventilator, its structure consumes less steel, which can reduce the total investment. It is a common choice for steel structure roofs.
Arched roof ridge vent
The roof ridge vent has an arc-shaped (streamlined) appearance, and is also called a streamlined roof ridge vent. Usually the frame with a throat greater than 1.5m is welded with profiles; the skylight frame with a smaller throat is integrally pressed with hot-dip galvanized steel, without a welding base, and can be directly installed on the roof purlin.
The ridge ventilator can be installed on the slope or the ridge of the steel structure roof. According to the material selected for the rainproof board, it can be designed as a daylighting type, a heat preservation type, etc. The common rainproof board materials are: color steel plate, insulation board, daylighting. The optional opening and closing valve plate is designed as an open-close type (openable) or an open type ventilation skylight. According to the different control methods of the valve plate, it is designed as a manual type, an electric type, and a fire-linked automatic smoke exhaust skylight.

