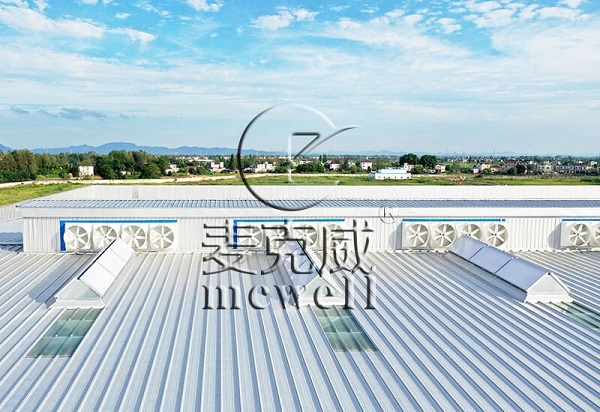- info@mcwell.cc
- +86 13881905158
- Quick Enquiry
The ventilation principle of smoke vent rooflight in steel structure workshops is driven by the difference between indoor and outdoor temperature and heat. Fresh air is sucked in at low places, and hot or dirty air flows out through the top of the ventilation skylights to achieve ventilation. Modern industrial plants give higher requirements for smoke vent skylights, which need function of fire protection linkage.
What is evaluation criteria for installing smoke ventilator in modern factories?
1. The overall frame's design of the of the smoke vent rooflight
The frame of the smoke ventilator is mainly composed of the main frame and the secondary frame. The frame is made of high-quality steel. The material of the natural vent and the welding seam adopt high-frequency hot-spraying zinc technology, which has strong anti-corrosion performance. For long-distance logistics transportation, it can also reduce the loss caused by logistics.
2. Installation method of smoke ventilation
Before installing the smoke ventilation in an industrial plant, it is necessary to consider the arrangement. From the perspective of installation methods, it is mainly along slopes and roof ridges. The roof vents have a reasonable structure, good load resistance and strong wind resistance.
3. How to open and close the roof smoke ventilators
Smoke hatch skylight can be equipped with an open-close valve plate according to client's requirement. The ventilator valve plate can be designed for smoke, temperature, manual or electric control methods.

1. The overall frame's design of the of the smoke vent rooflight
