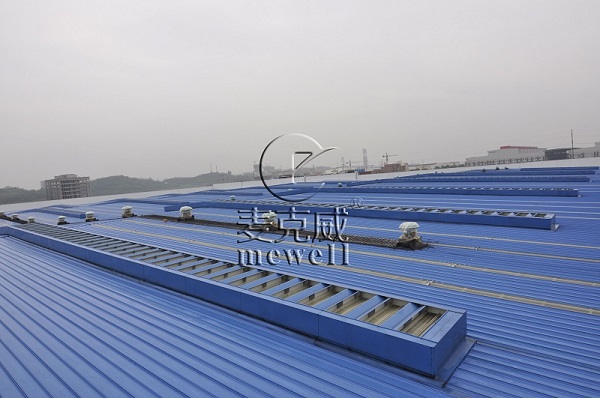- info@mcwell.cc
- +86 13881905158
- Quick Enquiry
Slope natural ventilator is installed on the roof's slope, perpendicular to the ridge. Different types of streamlined ridge vents, low-profile ventilator, integrally formed skeletons along the slope or box-shaped skeleton ventilators can all be arranged on the slope.
Slope natural ventilator can be designed according to actual needs. They can be designed as daylighting and non-lighting types according to the selection of rain-proof panels, and can be designed as open-close (openable) or open-type ventilators according to whether the opening and closing valve plate is installed. The opening and closing valve plate can be designed as manual, electric, and fire-fighting linkage control methods according to needs.
Design specification:
1. The slope natural ventilator is designed with an arched shape, and the arc structure has little wind resistance, especially in areas with strong wind, which can play a good role in reducing the wind pressure on the roof ventilators.
2. The steel roof ridge vent is equipped with a booster duct, which can also be used as a drain. The booster wind channel can gather the wind on the roof and form a wind-pulling effect on the interior of the plant, so that the indoor air can be discharged smoothly.
3. The design of the throat should be based on the area of the plant, the number of employees, the local climate and the surrounding conditions of the building. In general, the larger the throat design, the greater the ventilation volume, and the better the ventilation and exhaust effect.
4. The natural roof ventilation have a certain height, so it is very important to prevent the infiltration of rainwater. The use of full-structure waterproof technology can fundamentally solve the problem of water seepage and water leakage.

