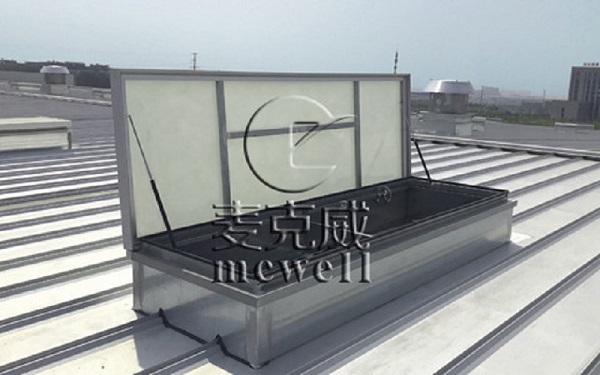- info@mcwell.cc
- +86 13881905158
- Quick Enquiry
The linear natural vent is the model in the national standard atlas 11CJ33 "Smoke Ventilator". It is commonly used in many large factories such as logistics, warehousing, and auto parts, and has become a popular ventilation and daylighting equipment.
1. Definition
The linear natural vent is the equipment which is installed on the factory building's roof to help the factory lighting, ventilation, and fire and smoke exhaust. When the smoke exhaust ventilator closes, it will be in the form of "beeline", so it is called linear smoke vent skylight. It has a small included angle of 6° with the roof, so it also has good self-cleaning performance, its height is low, and the wind resistance coefficient is small.
2. Structure
The smoke ventilation system is composed of windows, sashes, electric push rods, flooding, skeleton and other components.
The skeleton is made of different types of hot-dip galvanized rectangular tubes and hot-dip galvanized sheets; the window uses broken bridge aluminum profiles to fix the window sash, and the tensile strength is 160N/mm²; the window sash is for automatic smoke vents to achieve lighting. It is very important to use lighting materials such as safety glass, sunlight panels, and FRP lighting panels; the electric push rod is a component that controls the opening and closing of the smoke exhaust ventilator, and the electric push rod can be used for firefighting linkage.
Mcwell is a professional manufacturer of heat and smoke vents, with 1,000 large-scale projects nationwide and an experienced technician installation team.

1. Definition
