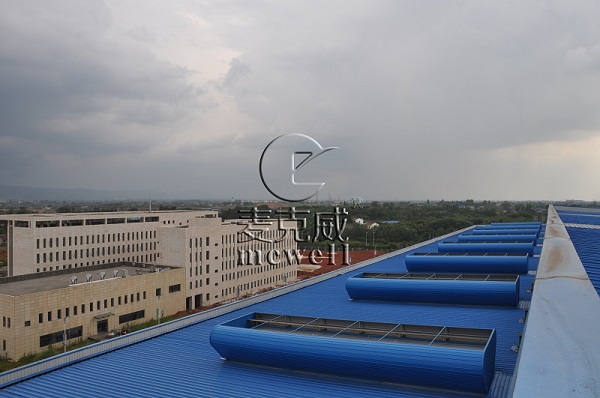- info@mcwell.cc
- +86 13881905158
- Quick Enquiry
The installation of smoke vent needs to follow the established process. Before the manufacturer installs the smoke ventilator, engineering department needs to design a complete construction process to ensure that the project can be carried out smoothly.
What is the construction process of the natural roof ventilation?
1. Preparations before natural roof ventilation enter the site
Develop a construction schedule based on the specific project conditions, and transport materials to the project site 2-3 days in advance to ensure that the project can start normally. After all building construction materials are transported to the construction site, they need to be classified and stacked. Using protective blankets or floor leather to protect the materials in all directions to prevent scratches, paint peeling, holes and holes caused by transportation or construction.
2. Protection of smoke vent system's frame
The protection of the smoke vent system's frame is the key point. The frame of the roof smoke vent needs to be separated from the ground with square timber and stacked neatly on the ground to prevent the frame from being contaminated with foreign objects or scratches.
3. Protection of roof vents' enclosure
The enclosure of roof vents are mainly made of pressed thin steel plates. They cannot be bent and must be stacked on a flat ground and separated from the ground by square timber.
In addition, the fender of the smoke vent rooflight should be far away from the construction site, Iron filings which will directly cause the surface of the fender to rust.

1. Preparations before natural roof ventilation enter the site
